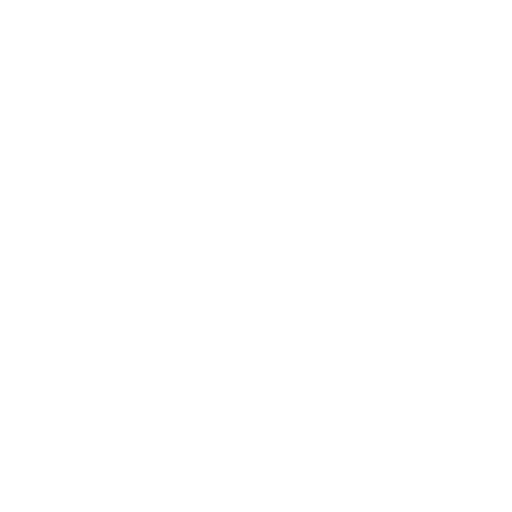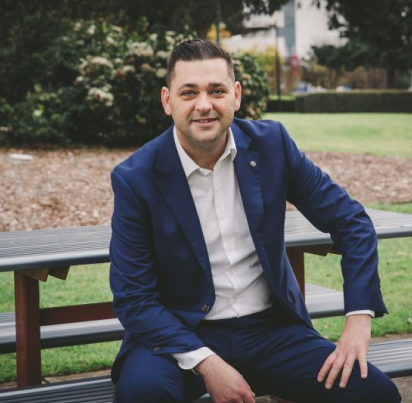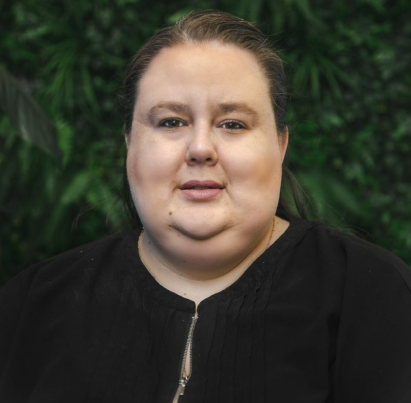Within walking distance to Lurnea Supermarket, Lurnea Medical Centre, surrounding parks, Lurnea Public School as well as a short drive to the m5 and Westfield Shopping Centre, this home is a must inspect.
Upon your entry through the front door you witness detailed high ceilings accompanied by decorative cornices throughout; this home is of gorgeous character, full of charm and is unique in design.
Features include:
• Built-in wardrobes accompanied by chest of drawers and shelving's to all three bedrooms as well as split-system air-conditioners too plus the master bedroom features a completely renovated ensuite.
• Furthermore there are patterned timber doors with modern handles to finish as well as white porcelain tiles throughout
• Your formal living room has the wow factor in every way. The architecture is breathtaking witness modern three step cornices which ties in with wall-to-wall modern downlight's all this accompanied by tray ceilings which sets the entire room off it's just magical.
• Five split-system air-conditioners throughout
• Large windows throughout soaking in an array of natural sunlight
• Your master bathroom is simple, yet practical features include downlight's, floor to ceiling tiles, a modern vanity, shower as well as an elegant spa bath to finish.
• Your second living room features a split-system A/C and is accompanied by your beautifully designed renovated kitchen, featuring waterfall finish to both sides of the 40ml caesarstone breakfast bench, caesarstone splash back, stainless steel appliances include the oven, Omega stove and dishwasher. Soft close polyurethane cupboards and drawers all around in addition to a pantry for added practicality and storage.
• Your backyard is sure to impress, with lots of space for the kids to play as well as a huge in ground swimming pool this summer will be one to remember.
• Other extras include a third bathroom, formal dining room, seven solar panels, two undercover verandahs, one to the front & back, one and a half car detached garage plus much more.
For your personal inspection, call Anthony Tannoury from List & Sell Real Estate today!
Disclaimer: List & Sell Real Estate believes that all information contained herein to be true and correct to the best of our ability and in no way misleading, however all interested parties are advised to carry out their own enquiries and relevant searches.
7 Dunbier Avenue, Lurnea NSW
DESIGNED TO IMPRESS, R3 ZONE INVESTIGATE THE POTENTIAL!
Features
- Living Area
Get In Touch Today!
Please contact our friendly staff at List & Sell Real Estate for free market appraisals, tips, advice, and property management solutions. We are open from Monday to Saturday and can be contacted on 02 4627 8448.





















